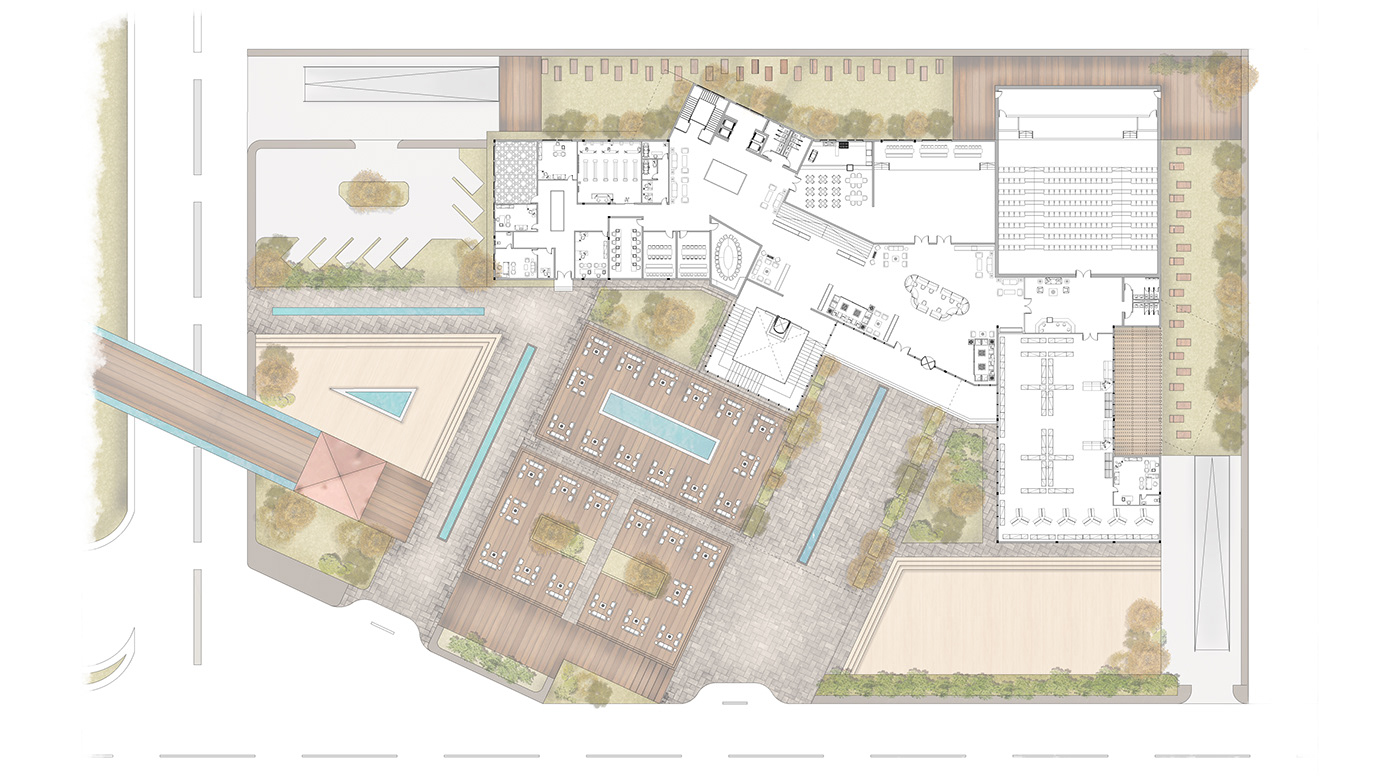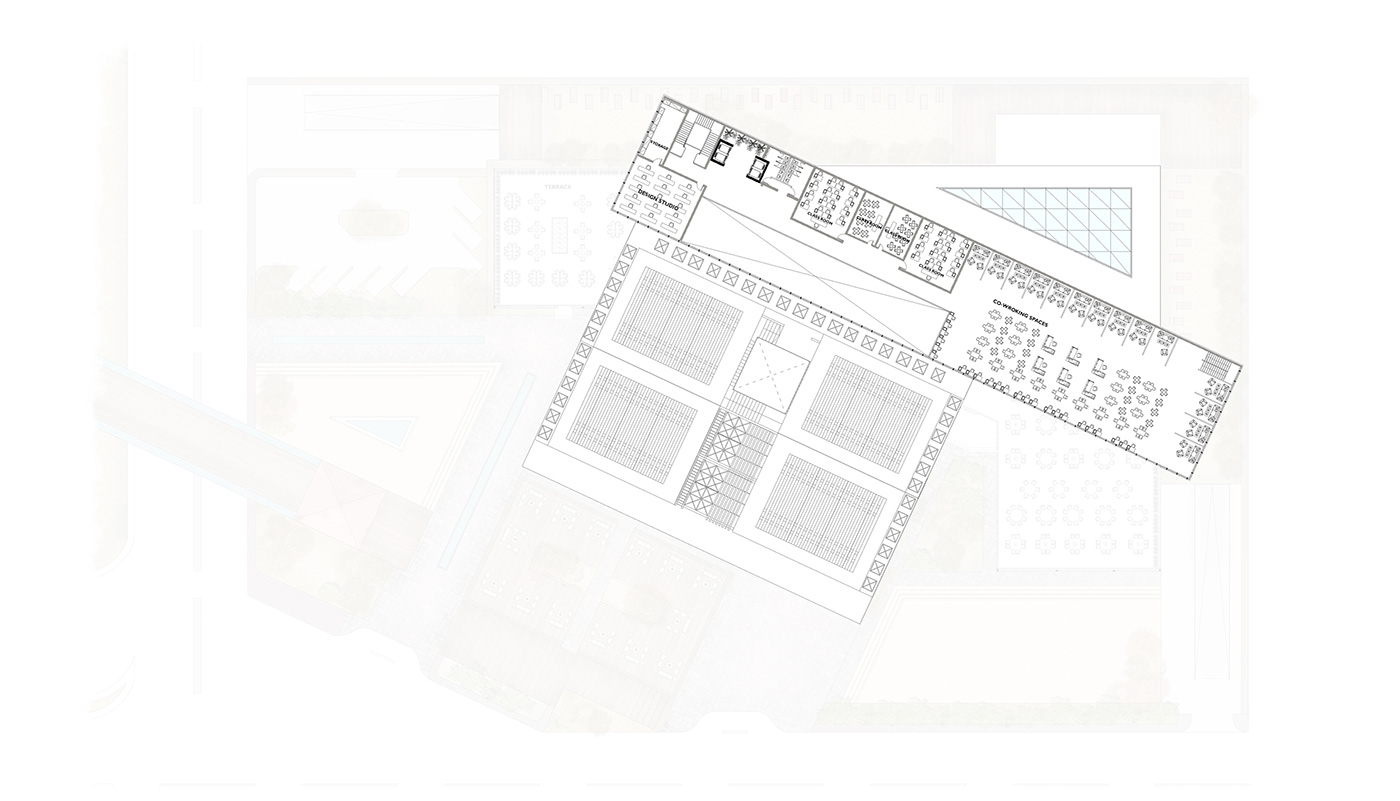
Our building is a three zone educational hub. Private, public and semi-public zone. Which seeks to combine all the community needs in our space program respecting visual context by creating a visual balance between existing Port Said's architecture features and our building architecture. Thus, respecting the formal context by creating harmony between the layout clear lines and the surrounding urban fabric. And finally respecting the human context by creating a program that suits the community needs. The Design in familiar to the natives’ taste and eyes and satisfies the multi-variant users of undergraduates & students and also allowing the community to make use of the building's landscape and public spaces making benefit from its use and enjoying the magnificent views which are never blocked from the street allowing visual continuity and transparency.

Perspective View

External View

Main Entrance Of The Building

View From The Main Terrace

View From The Main Terrace

Bridge Connecting The Building & El-Tarikh Garden

Main Elevation

West Elevation

Section A-A

Section B-B

Ground Floor Plan +5.00

First Floor Plan +9.00

Second Floor Plan +12.00

Third Floor Plan +15.00

Layout View

Projected Screens On Building Side Walls

Studies
**THANK YOU FOR WATCHING**


